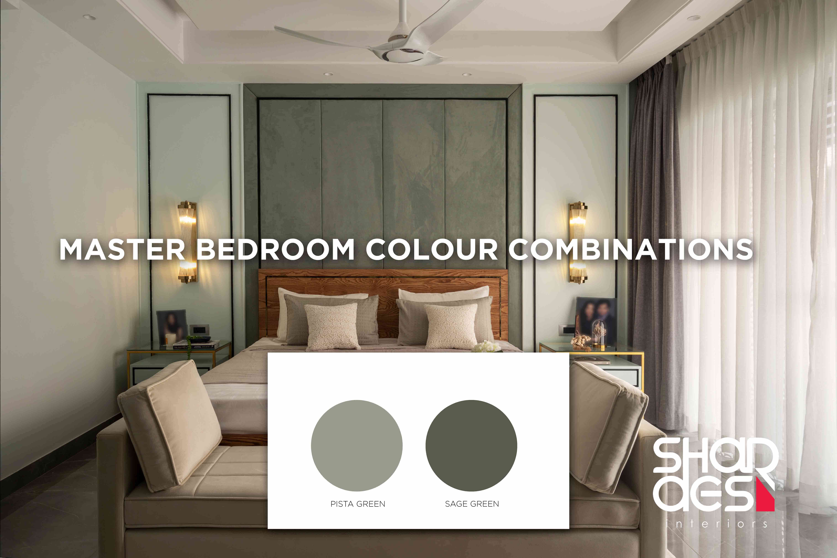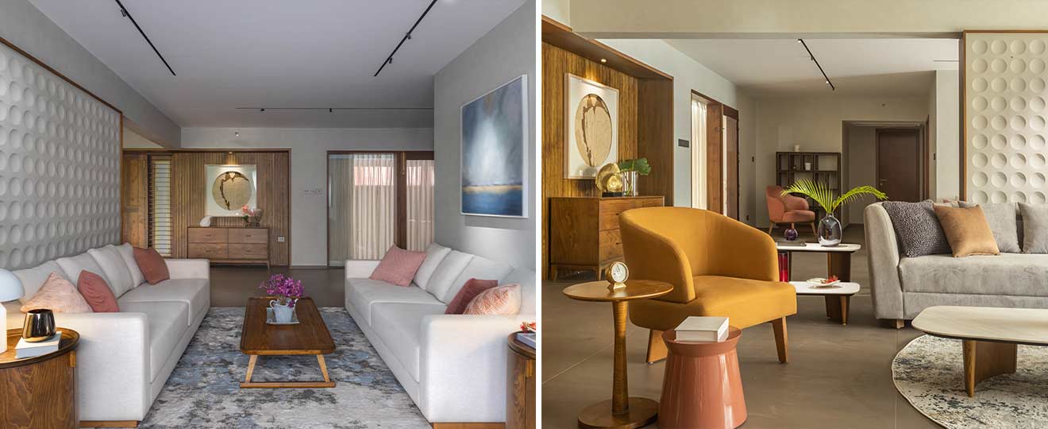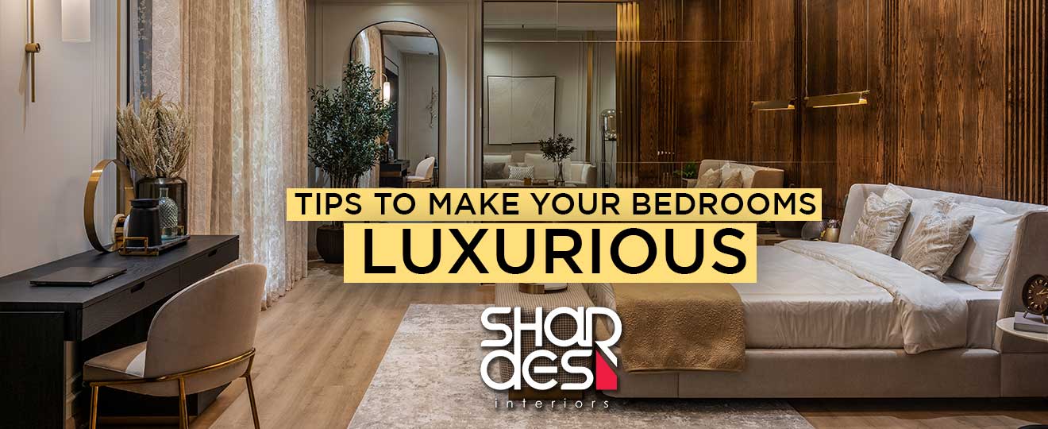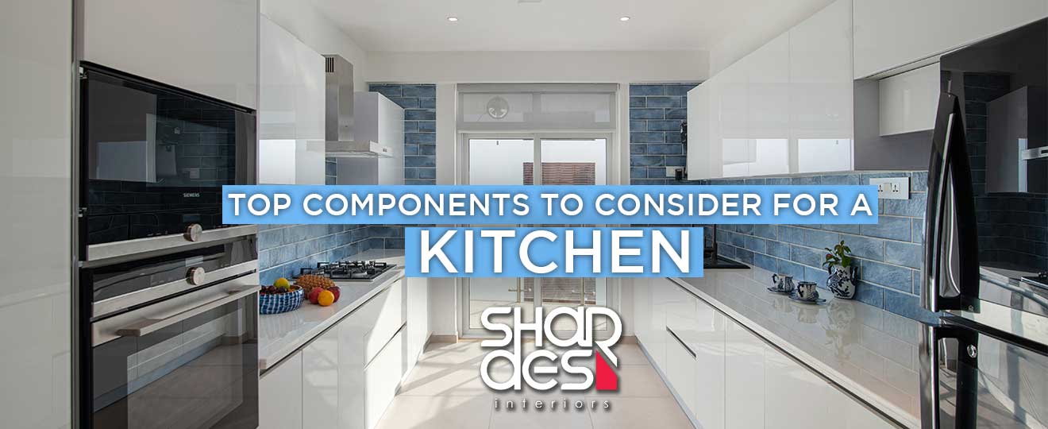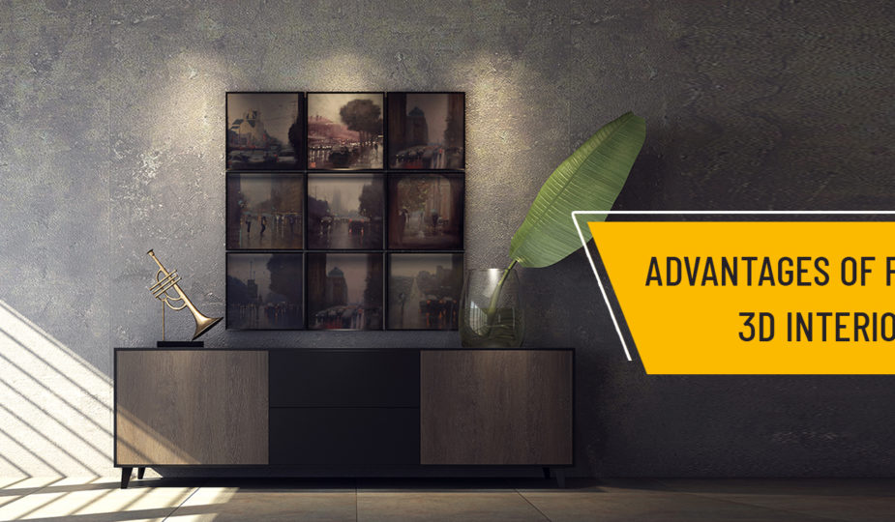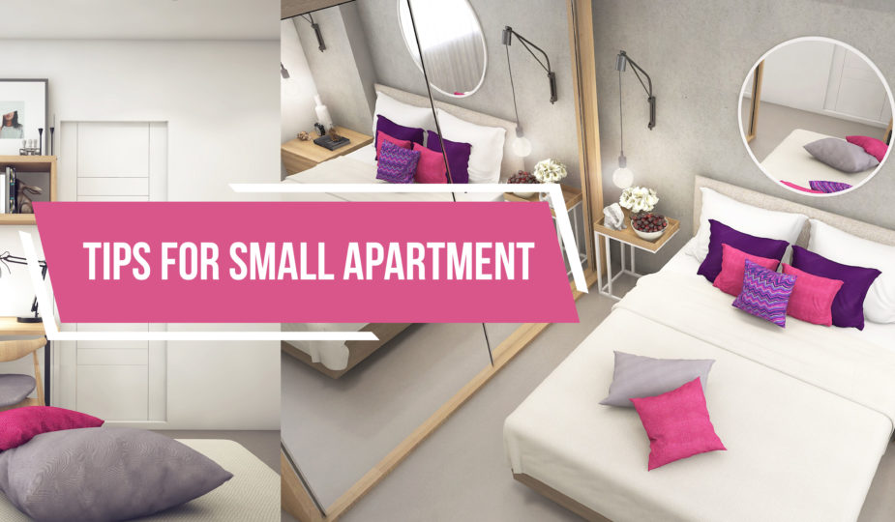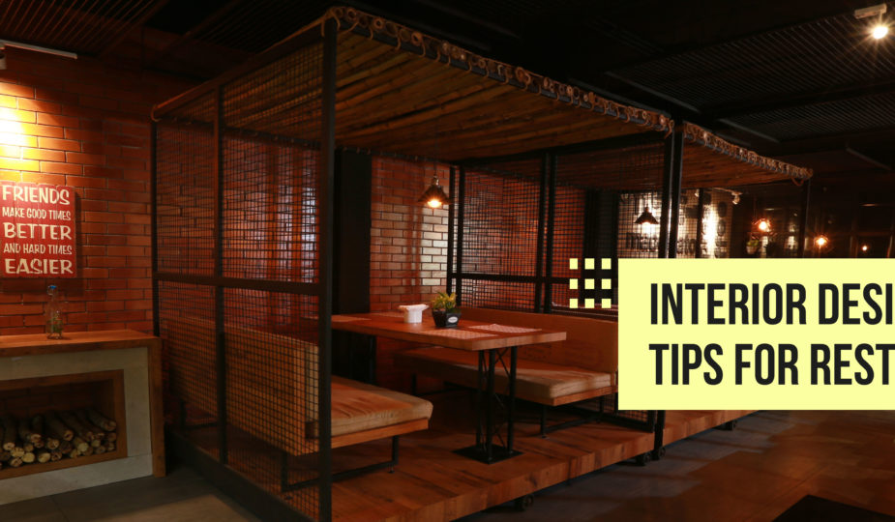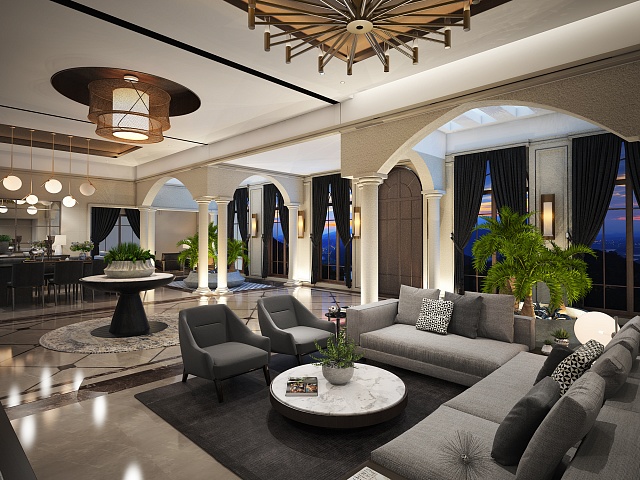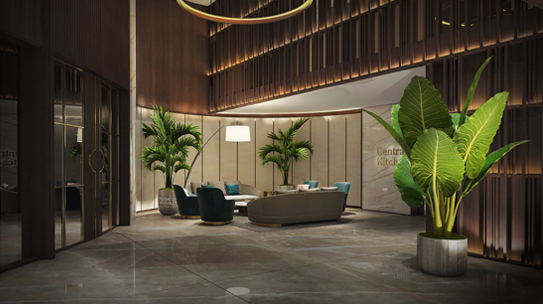Effective Budget-Friendly Kitchen Design Ideas
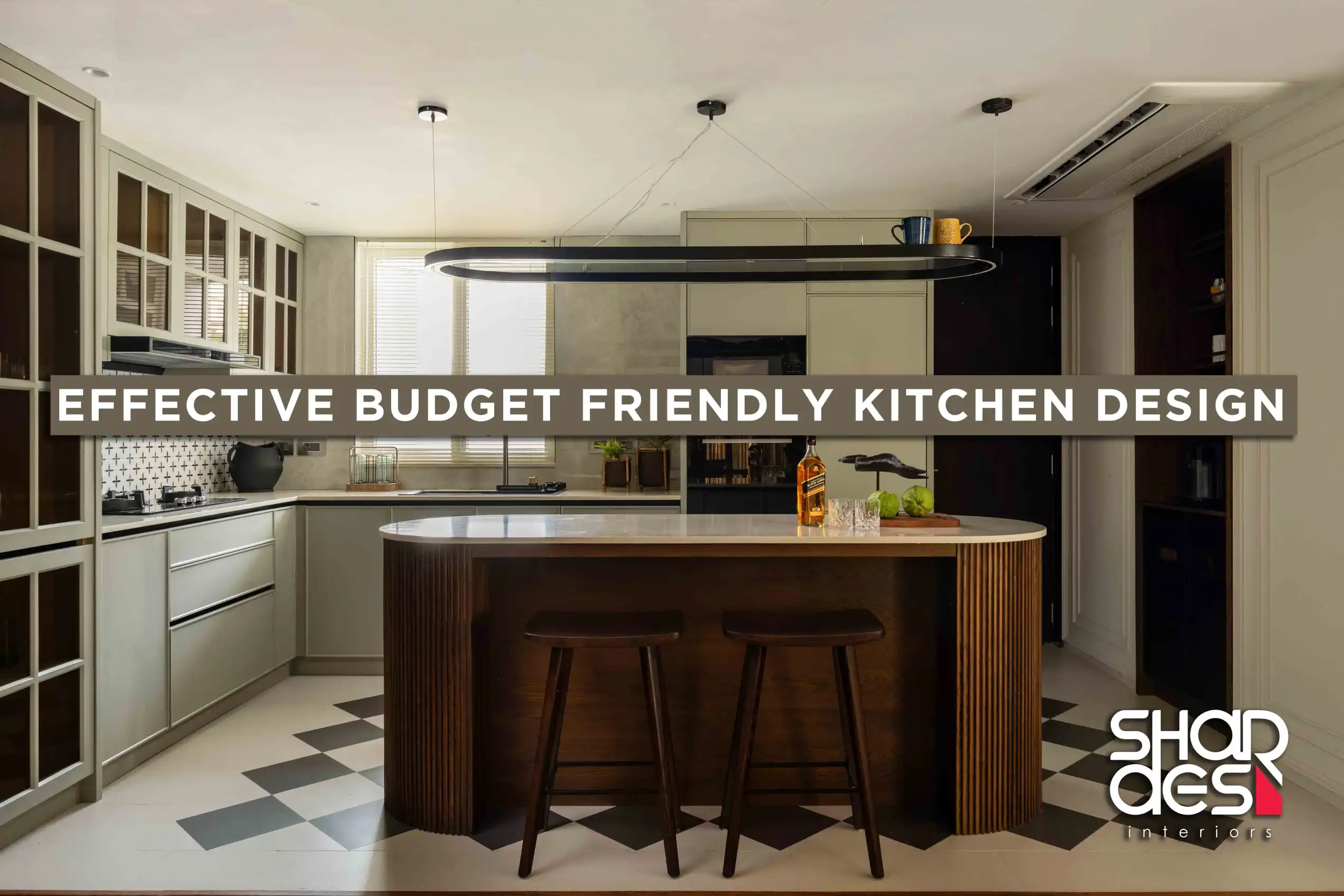
kitchen ideas from best interior designers in kochi When it comes to designing a kitchen, it’s essential to strike a balance between functionality, style, and budget. A kitchen that is both beautiful and functional can be achieved without breaking the bank. Here are some budget-friendly kitchen design ideas to help you create a space that you’ll love: Open Shelves One of the most effective ways to create a sense of space in a small kitchen is to install open shelves. By removing higher cabinet doors and installing open shelves, you can create a more modern and airy feel. You can also use floating shelves or brackets to provide stable shelf support. Wire Shelves For an affordable and functional storage solution, consider using wire shelves. These shelves are easy to install and can be placed under any shelf or used as multipurpose behind-the-door storage. They are also ideal for storing lightweight items such as foil boxes, pantry goods, and dishes. Compact Design If you have a small kitchen, a compact design may be the perfect solution. Focus on creating a kitchen with enough storage without taking up too much floor space. This can be achieved by using wall-mounted storage solutions or opting for smaller appliances. Minimalism When it comes to budget-friendly kitchen design, minimalism is key. Avoid cluttering your kitchen with too many gadgets or unnecessary design elements. Instead, focus on creating a clean and simple space with an emphasis on maximum work efficiency. Modern Space-Saving Kitchen One of the most effective ways to create a budget-friendly kitchen is to opt for a modern space-saving design. This can be achieved by using straight kitchen plans with fewer modules overall. You can also finish the space with laminate and edge-handles to reduce costs. More Ideas for Planning Your Modular Kitchen When planning your modular kitchen, consider the following tips: Why & How To Hire Interior Designers When it comes to designing your dream kitchen in India, hiring the best interior designers in Kochi can be a game-changer. With their expertise, you can create a perfect kitchen by choosing the best material for modular kitchen cabinets, whether you prefer a spacious modular or compact design. They can help you achieve your goals with a multitude of ideas and provide top-notch interiors in Kochi. With the rise in popularity of modular kitchens, there are many interior designers and firms in Kochi offering related services. However, finding the right person for your needs can be challenging. To ensure that you hire the best interior designer in India, including top interior designers in Kochi, it is crucial to be selective and choose only the most qualified professionals. When searching for an interior designer, look for those with the following qualifications: educational background, relevant certification in interior design, hands-on experience in space planning and interior design, extensive familiarity with different layouts, suitable materials, finishes, and electrical fixtures. They should also possess up-to-date knowledge of safety standards, compliance policies, and building codes; and the capacity to comprehend customer requirements and provide customised solutions within the estimated budget. Once you are fully confident in the hired person’s possession of these professional attributes, you are good to proceed. It’s also essential to be involved in every step of your modular kitchen project, from the initial planning to the finish. By promoting open communication with your interior designer, you can share ideas and effectively carry them out. Remember that even the tiniest errors can greatly affect the overall appearance of your kitchen. Open communication with your best interior designer in Kochi is key to avoiding this issue. In conclusion, hiring the best interior designers in Kochi or top interior designers in India can make all the difference in creating your dream kitchen. With their expertise and guidance, you can achieve stunning interiors in Kochi that meet your needs and exceed your expectations.

