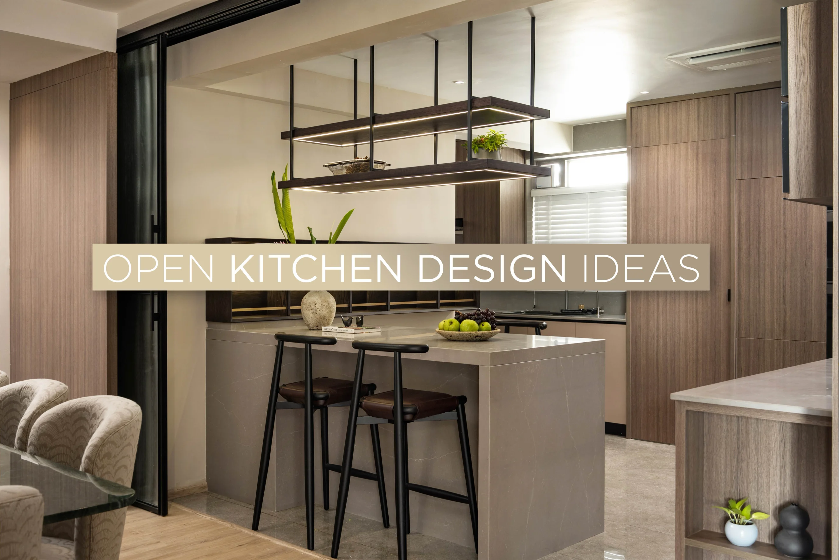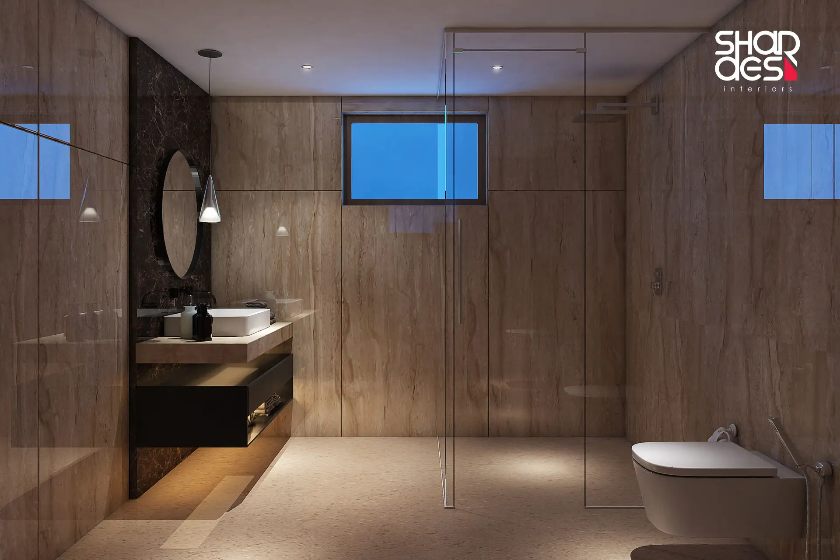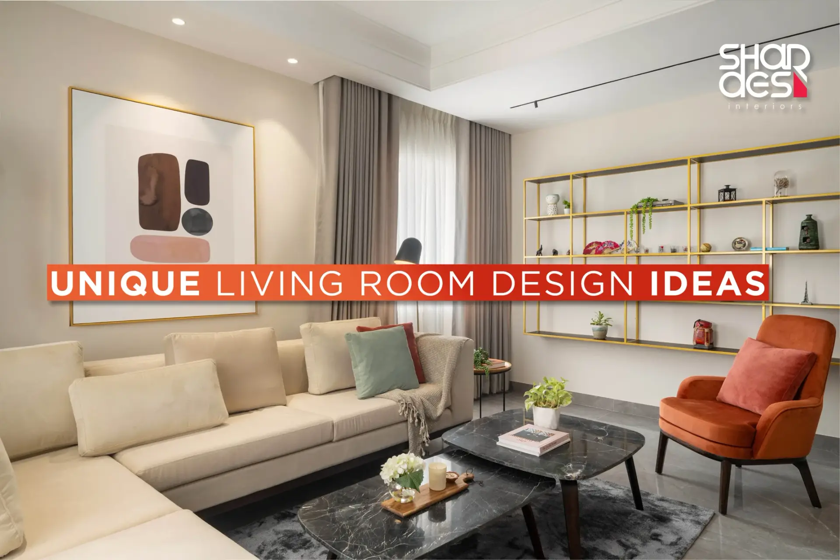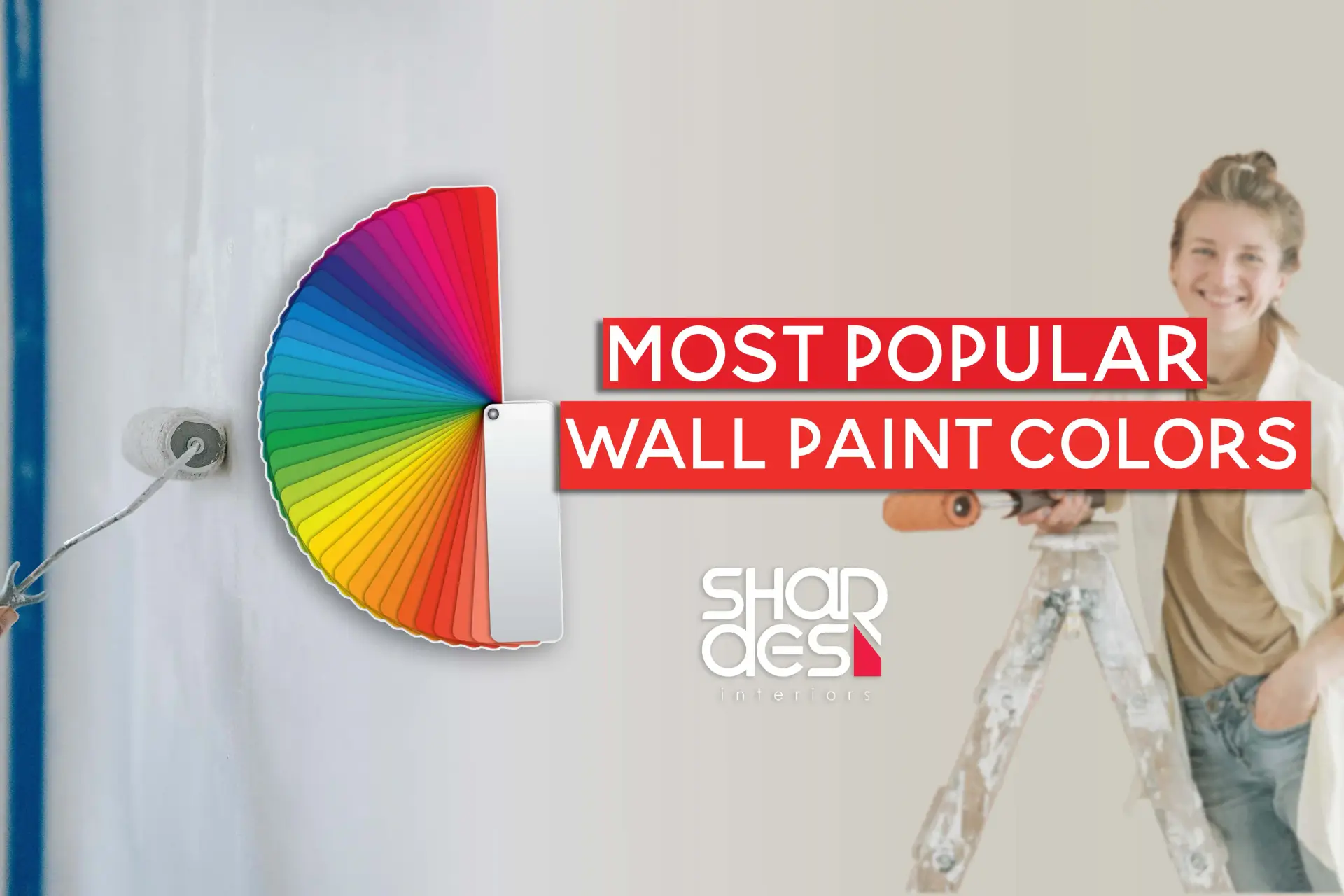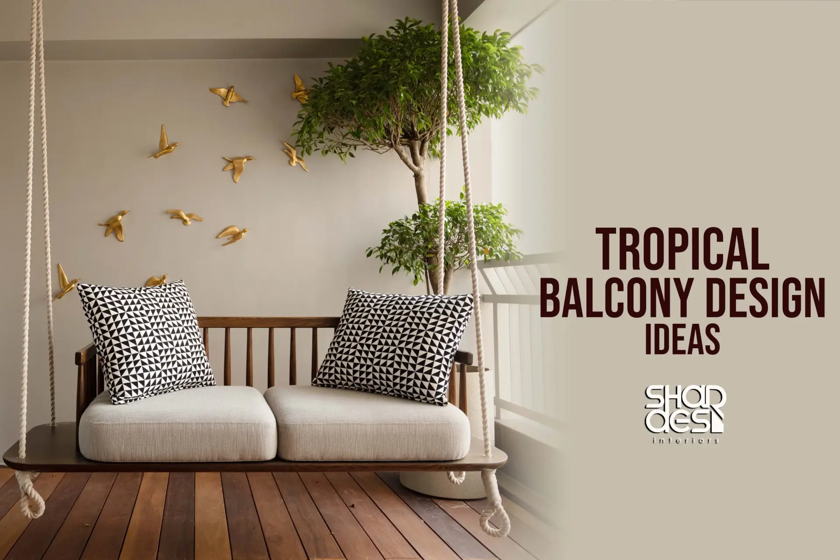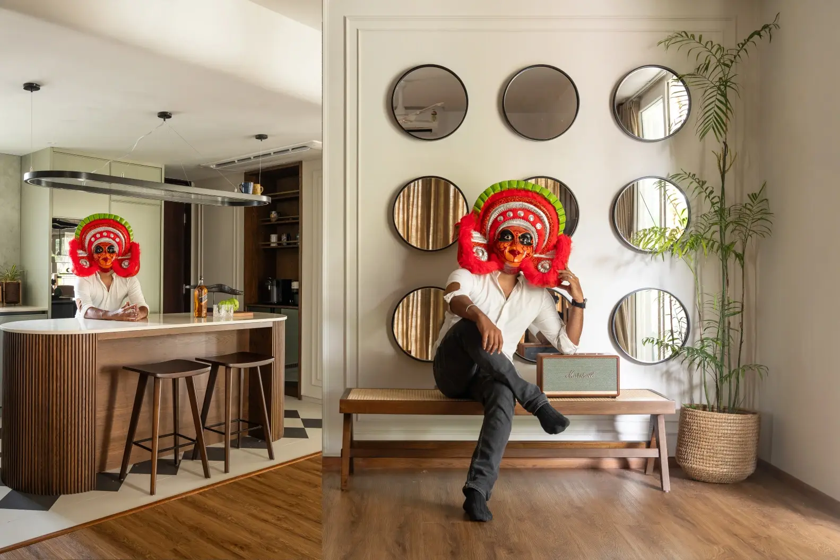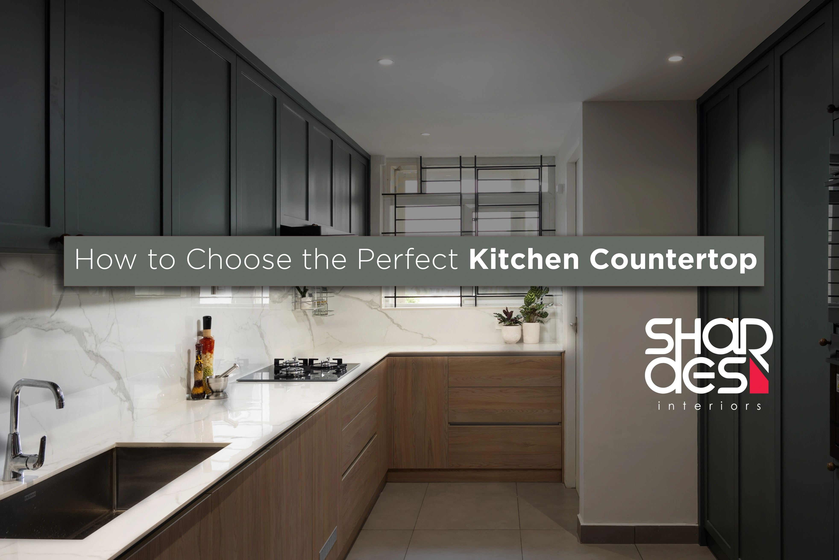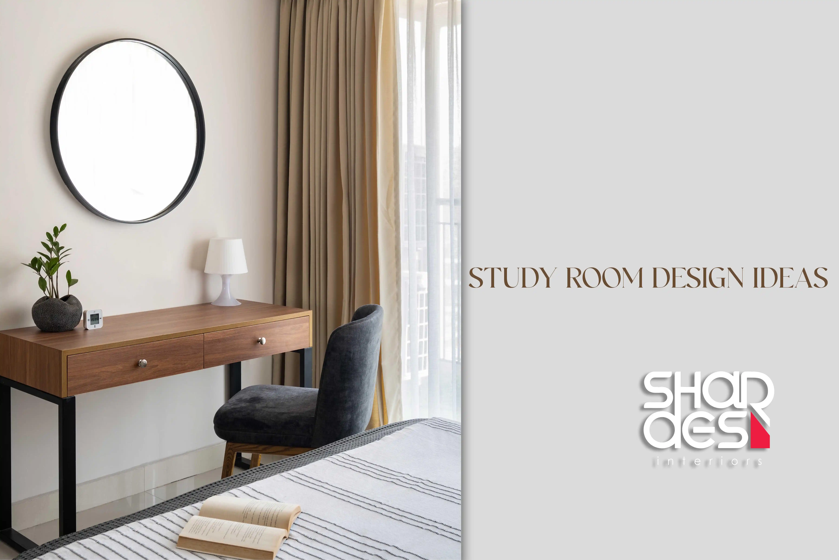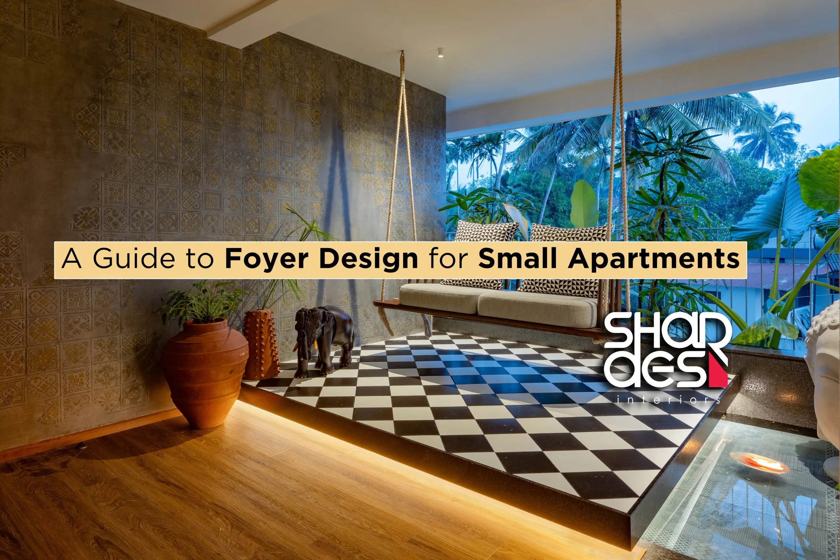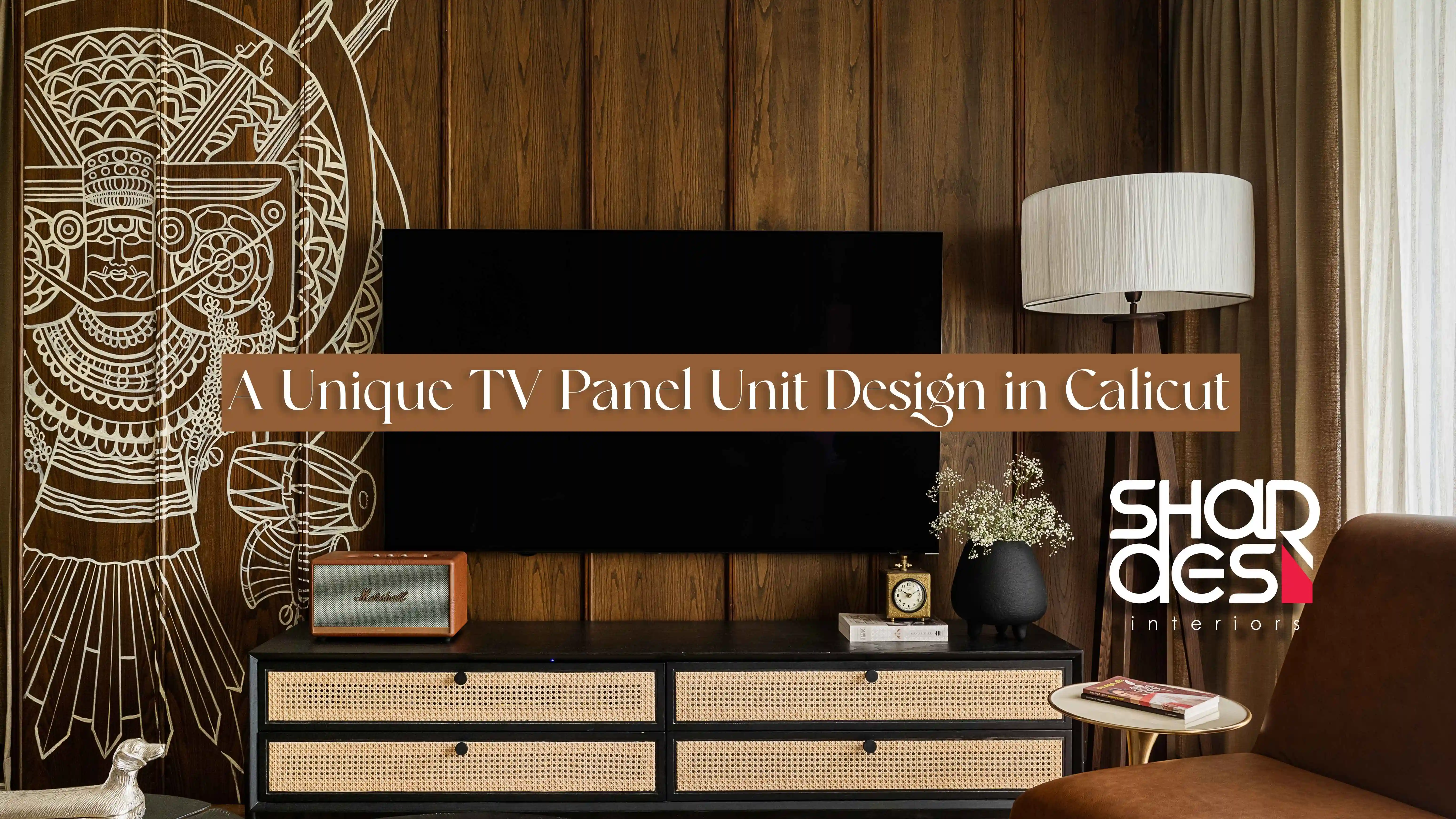Find the perfect kitchen counter top to match your home A kitchen is more than just a place to cook; it’s a hub of activity where families gather, friends connect, and culinary creativity flourishes. Kitchen interior design is the art of transforming this space into a functional and aesthetically pleasing environment that reflects your personal style. Whether you’re planning a simple update or a complete remodel, the key to successful kitchen design lies in careful consideration of the elements that make up the space. From the layout and ergonomics to the selection of cabinets, appliances, and countertops, every detail contributes to the overall look and feel of your kitchen. KITCHEN COUNTER TOP A kitchen counter top is more than just a surface for food preparation; it’s the heart of your kitchen, where culinary magic happens. It’s a functional and aesthetic element that can significantly impact your overall kitchen interior design. Whether you’re looking to create a sleek, modern kitchen or a warm, traditional space, the right kitchen counter top material can make a world of difference. From durable granite to elegant marble, there’s a wide range of options to choose from. When selecting a countertop, consider factors like durability, maintenance requirements, and, of course, your personal style. Whether you opt for a classic, timeless look or a bold, contemporary design, your countertop should complement the rest of your kitchen’s elements, including your cabinets, appliances, and flooring. QUARTZ COUNTER TOPS Quartz countertops are a popular choice among homeowners for their durability, beauty, and low maintenance. Made from natural quartz stone and engineered with resin, these counter tops offer a sleek and modern look that complements any kitchen style. Here are some key benefits of quartz countertops: Durability: Quartz is one of the hardest natural materials, making it resistant to scratches, stains, and heat. Low Maintenance: Quartz countertops are easy to clean and do not require sealing like natural stone. Variety of Colors and Styles: With a wide range of colors and patterns available, you can find the perfect quartz countertop to match your kitchen’s aesthetic. Stain Resistant: Quartz is non-porous, making it resistant to stains from liquids like wine, coffee, and juice. MARBLE COUNTER TOPS Marble countertops are a classic and luxurious choice for kitchens. Known for their natural beauty and timeless appeal, marble adds a touch of sophistication to any space. Here are some key features of marble countertops: Natural Beauty: Marble’s unique patterns and veining create a one-of-a-kind look. Durability: While marble is durable, it’s susceptible to scratches and stains. Regular maintenance, such as sealing and cleaning, is essential. Heat Resistance: Marble is heat resistant, making it a good choice for areas where hot pots and pans will be placed. Luxury: Marble is often associated with high-end kitchens, adding a touch of elegance and prestige. SOLID SURFACES Solid surface countertops are a popular choice for their seamless, non-porous surface and modern aesthetic. Made from a combination of acrylic and polyester resins, these countertops offer a durable and easy-to-clean option. Here are some key benefits of solid surface countertops: Seamless Appearance: Solid surface countertops are created with a seamless, monolithic surface, eliminating the need for grout or seams. Durability: Resistant to scratches, stains, and heat, solid surface countertops are a durable choice for busy kitchens. Easy to Clean: The non-porous surface of solid surface countertops is easy to clean with mild soap and water. Variety of Colors and Styles: Available in a wide range of colors and styles, solid surface countertops can complement any kitchen design. LAMINATE COUNTER TOPS Laminate countertops are a popular choice for their affordability and wide range of colors and styles. Made from a layer of plastic laminate bonded to a core material, laminate countertops offer a durable and easy-to-clean surface. Here are some key benefits of laminate countertops: Affordability: Laminate countertops are generally more affordable than other countertop materials. Variety of Colors and Styles: With a wide range of colors, patterns, and textures available, laminate countertops can match any kitchen design. Easy to Clean: Laminate countertops are easy to clean with mild soap and water. Durability: While laminate countertops are durable, they can be susceptible to scratches and heat damage. GRANITE COUNTER TOPS Granite countertops are a popular choice for their durability, natural beauty, and wide range of colors and patterns. Made from a natural stone, granite is one of the hardest materials available for kitchen counter top, making it resistant to scratches, stains, and heat. Here are some key benefits of granite countertops: Durability: Granite is one of the hardest materials available for countertops, making it resistant to scratches, stains, and heat. Natural Beauty: Granite’s unique patterns and colors add a natural and timeless look to any kitchen. Heat Resistance: Granite is heat resistant, making it a good choice for areas where hot pots and pans will be placed. Low Maintenance: Granite is easy to clean and maintain with regular sealing. CORIAN COUNTER TOPS Corian countertops are a popular choice for their seamless, non-porous surface and modern aesthetic. Made from a combination of acrylic and polyester resins, these countertops offer a durable and easy-to-clean option. Here are some key benefits of Corian countertops: Seamless Appearance: Corian countertops are created with a seamless, monolithic surface, eliminating the need for grout or seams. Durability: Resistant to scratches, stains, and heat, Corian countertops are a durable choice for busy kitchens. Easy to Clean: The non-porous surface of Corian countertops is easy to clean with mild soap and water. Variety of Colors and Styles: Available in a wide range of colors and styles, Corian countertops can complement any kitchen design. Conclusion When choosing a kitchen counter top material, consider your kitchen’s overall style, budget, maintenance requirements, and desired level of durability. Whether you prefer the natural beauty of granite or marble, the modern sleekness of quartz, or the warmth of wood, there’s a countertop material to suit your taste and needs. GET FREE QUOTE Whether you’re a homeowner looking to … How to Choose the Perfect Kitchen Counter top for Your Home
